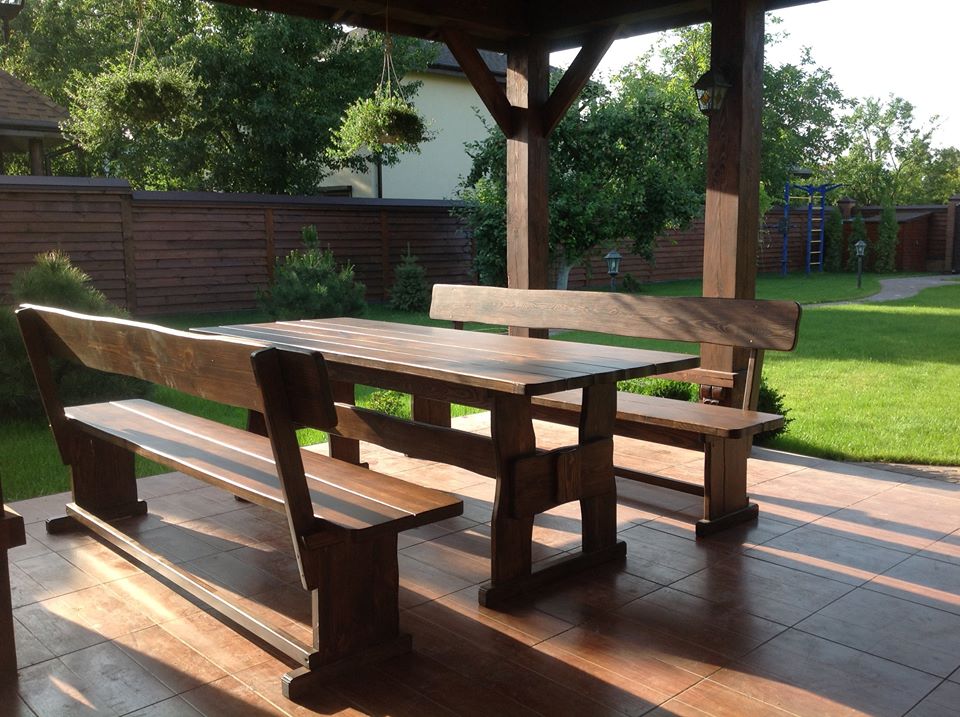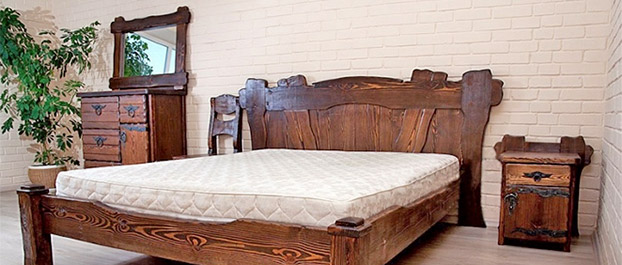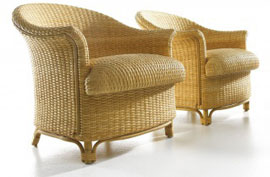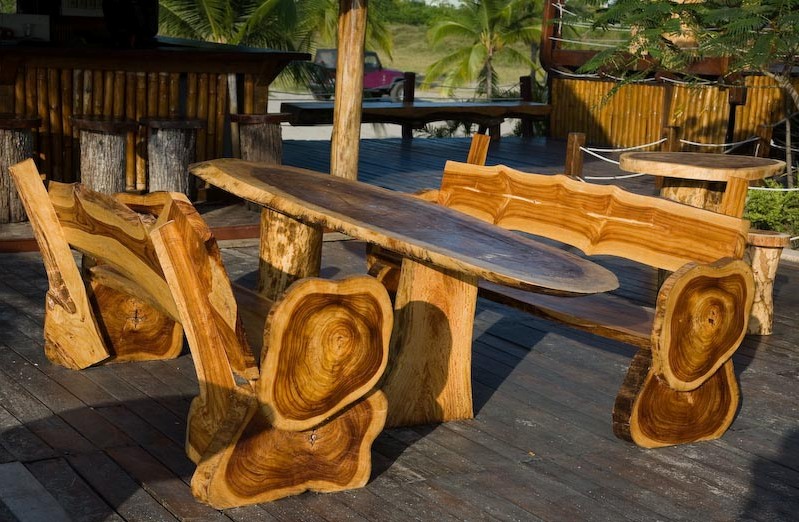About the correct arrangement of furniture and necessary equipment in the kitchen.
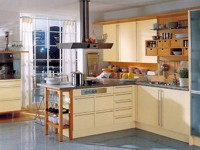 From the layout and arrangement of furniture in the kitchen, from the saturation of the kitchen equipment depends on how your life will flow in the apartment or house. Although there are exceptions.
From the layout and arrangement of furniture in the kitchen, from the saturation of the kitchen equipment depends on how your life will flow in the apartment or house. Although there are exceptions.
It happens that small but very cozy kitchens become a place of attraction for households and guests. And it happens that huge “food temples” full of expensive appliances stand idle – after all, their owners have the habit of having breakfast, lunch and dinner in restaurants …
From the kitchen, as well as from food, you should not make a cult – the functionality of the room should be in harmony with the design decision and meet your real needs. Why real? Because when planning a kitchen, we often go to extremes, trying to saturate it with literally everything that civilization offers, from an integrated double boiler to a fancifully curved bar counter. We’ll talk about technology next time, but now we’ll dwell on the layout.
The basis of everything is the work surface. If there is not enough space for cooking and placing household appliances, nothing will save such a kitchen. Therefore, firstly, determine the dimensions of the working area, combining the sink, hob and place for cooking.
Each of the three modules should be at least 60 (and ideally 90 or more) centimeters wide, which corresponds to the dimensions of a standard kitchen section. The size of the sink and stove may vary depending on their configuration, and the width of the cooking space is always a reflection of your culinary ambitions. The more and more often you cook, the more space should be reserved for this good deed.
It is better to concentrate the working surface not in one place, but to divide it into several zones, one of which must certainly be located between the sink and the hob. A refrigerator and an oven will be located “within walking distance” from the place of cooking. And no compromises!
Thinking over the layout of the kitchen, follow the logic of future movements in this space. You should be able to take a step or two, easily and naturally control all the cooking processes (on the stove and in the oven), remove food from the refrigerator, and also put ready meals on a free surface. If in order to get it – to wash – to clean – to cut – to mix – to cook, fry, steam, etc., you have to overcome one or two meters in one direction or another (which is easy to understand by drawing your “culinary routes” on the plan) ), this means that the kitchen is poorly planned.
From an ergonomic point of view, kitchens elongated in length are particularly unsuccessful. They look beautiful in interior magazines, but completely unsuitable for life. Walking back and forth along the kitchen front is a tiring and sad task. It’s much more convenient to work almost on the spot. This is possible in G- and P-shaped kitchens. And this is not only about niche kitchens – it is best when one of the kitchen fronts is located along the wall with a window! Roll out the dough or wash vegetables, looking out the window, is much nicer than overlooking a blank wall. The corner of the countertop can be successfully used for a large corner sink, and for the placement of large-sized appliances (microwave, coffee maker, juicer), and even under the hob. However, the latter is not for everybody, as access to distant burners may be difficult.
The refrigerator is a rather controversial decoration of the interior, so it is more reasonable to integrate it into the furniture of your chosen style. The place for this must be chosen the least noticeable, but one where using a refrigerator would be convenient. Remember that when installing a cabinet with a built-in refrigerator in the corner of the kitchen, near the side wall, you must leave at least 10 centimeters of margin between it and the wall (the gap can be closed with a decorative panel) – otherwise you will not be able to open the door.
In addition to the G- and U-shaped kitchens, there are convenient (and very stylish!) Linear kitchens with an island-understudy for the main kitchen front. In this case, you can conveniently sit between two work surfaces, on one of which a plate will be installed, and on the other a sink. A fairly wide (from 90 centimeters) island can serve as a breakfast table and a bar (then it is made two-level with a lower surface from the side of the kitchen).
Cooking in such a kitchen is also more pleasant – especially if your guests or home are at the table on the other side of the island, and you can communicate, each doing its own thing. It is clear that the variant of island cuisine is suitable only for the lucky owners of considerable (from 60 squares) open spaces. The island, sandwiched by walls or partitions, simply will not look.
A kitchen of a more traditional configuration can be both open and isolated. In a separate isolated kitchen, you can completely surrender to the cooking process, making dumplings or cutting meat without risking to conflict with the refined design of the room.
